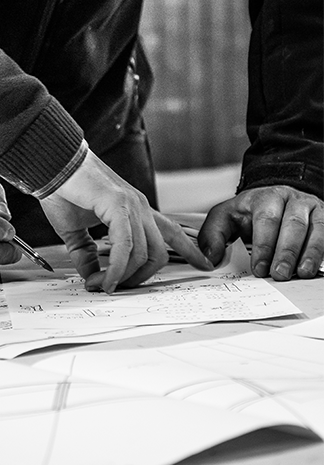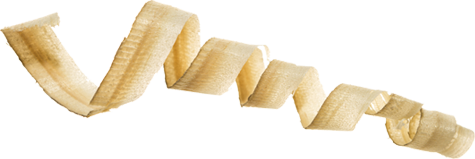polished manner, providing a top-of-the-range image overall. The main objective for a showroom is to spark curiosity and, above all, the urge to buy. The sales area displays specially selected items for retailers, the press, and future customers to see. It also helps you to establish a relationship with your visitors, as you provide explanations in person, and enable them try out the products.
Whether at private or public events (such as trade shows and fairs), or in dedicated premises, a showroom is a very good option for companies without a physical shop (such as an e-commerce site). There are two types. The permanent showroom is open all year round and is often located next to the company's premises. The temporary showroom is available ad-hoc for specific occasions or for a promotional event, in the form of an exhibition stand, a temporary point of sale, or even a pop-up store.
The reception area reflects the company, its identity and its culture. This is the first impression visitors will have when they arrive. The way it is laid out helps to deliver a strong message from the outset. The reception area should reflect the company's image and business.
Located at the entrance to the premises, the reception area should be laid out in such a way as to make it easy for visitors to come in, while ensuring privacy and peace for other employees. It is therefore advisable to set up a company reception area in an area with good soundproofing, and relatively far away from meeting rooms and offices.
Keeping offices and other work areas away from the reception area ensures confidentiality and quiet working conditions.
However, it is important for the reception area not to be too separate, in order to facilitate communication between reception staff and other employees, as well as the visitor's journey between the reception area and the other areas they may need to use.
The waiting room is often seen as an extension of a company's reception area. It is therefore important to choose waiting room furniture that reflects the company's image, both welcoming and comfortable.
Chairs and armchairs: think about the number of seats you are going to provide, as well as the comfort and design of the furniture.
Consider the practical side too. Plastic chairs are easier to clean, and stackable chairs are simpler to store and move around.
Sound proofing: to protect everyone's privacy, it's important to provide a well-soundproofed waiting room to avoid conversations and noise from neighbouring rooms and the reception area being heard. There are soundproofing solutions to keep noise levels down, providing comfort and calm at all times.
Visual communication: the design of a waiting room can include very formal signage, reminding people of obligations and important information, but it is also the place to vaunt the company's merits.



